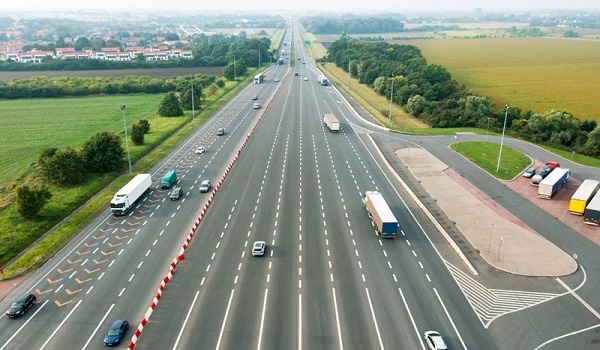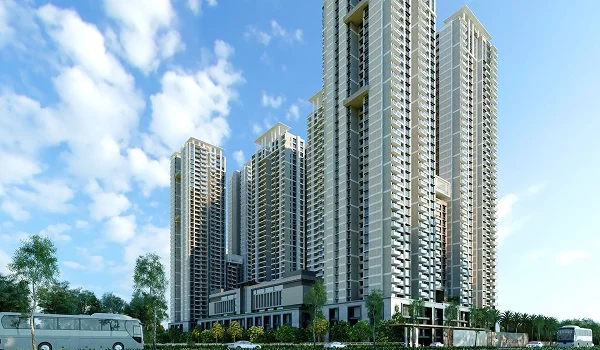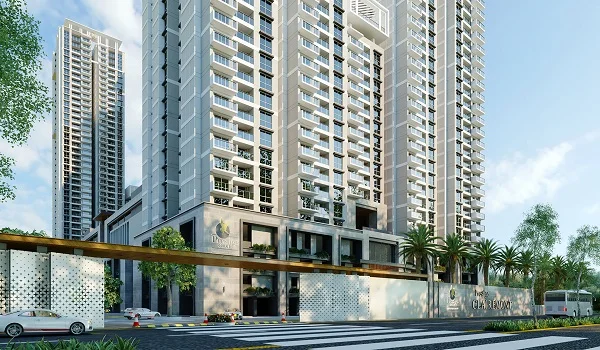Prestige Clairemont Brochure
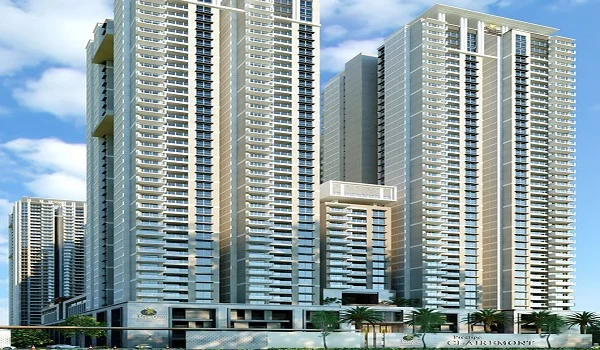
The Prestige Clairemont Brochure is a detailed guide to the luxurious project set on 7.56 acres. It shows the project’s size, the count of apartment units and row houses, the amenities, and more. The brochure contains high-quality images of the units, landscapes, interior decor, and clubhouses. It also imparts vital data such as the location, RERA number, and other relevant specifics.
The purpose of a real estate brochure is to highlight the features of the township. It includes details about the dimensions of the various units, the amenities offered, the floor plans, the master plan, and contact information for further queries. This ensures that prospective buyers have all the necessary information readily available.
Prestige Clairemont Project Highlights
| Type | Apartment |
| Location | Kokapet, Hyderabad |
| Builder | Prestige Group |
| Development size | 7.56 acres |
| Total Units | 928 units |
| Total number of floors | 2B+4P+G+38 floors |
| RERA No | P02400005677 |
| Possession Date | November 2027 |
| Starting Price | 2.90 Crores |
The details mentioned in the Prestige Clairemont Brochure are:
- The address and location of the property
- The price and payment terms of the real estate property
- The floor plan, master plan and dimensions of the property
- The number of bedrooms, bathrooms, and other rooms.
- The amenities and facilities of the property and the neighbourhood.
- High-quality images of the property and surroundings
- Any other relevant information
Prestige Clairemont Brochure provides complete information about the project site. This project has a site area of 7.56 acres and includes four high-rise towers. The towers comprise 928 apartment units and a luxury clubhouse. The apartments are offered in 3 BHK and 4 BHK sizes.
Prestige Clairemont Brochure gives an aerial view of the surrounding neighbourhood where the project is located. The project is located in Neopolis, Kokapet, Hyderabad. Kokapet is a new and growing area in Hyderabad. It is close to the Financial District and the city's IT hub and has many residential and commercial projects coming up. Kokapet is well connected to other parts of the town by the Outer Ring Road. It is also near the Rajiv Gandhi International Airport. Kokapet has many amenities and facilities for its residents, such as schools, colleges, hospitals, markets, and parks. It also has an amusement park called Ocean Park. Kokapet is an excellent place to live and work in Hyderabad.
The Brochure displays a diverse range of amenities included in the project. Amenities like a clubhouse, a swimming pool, parks, courts, and a jogging track enhance the lives of residents living in this project.
The Prestige Clairemont Brochure gives detailed information on the apartments in the project. The project comprises mainly two variants of apartments- 3 BHK and 4 BHK. The sale area of 3 BHK apartments starts from 1989 sqft to 2944 sqft. The sale area of 4 BHK apartments starts from 3500 sqft to 4060 sqft.
Some of the highlights in Prestige Clairemont Brochure are:
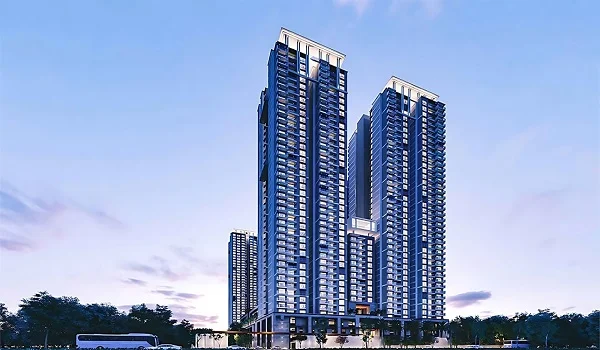
- It is located in Neopolis, a futuristic and innovative layout planned by the Telangana Government.
- It is close to Hyderabad's Financial District and IT hub, the Outer Ring Road, and Rajiv Gandhi International Airport.
- It offers a range of amenities, such as a swimming pool, gym, health club, party hall, pharmacy, clinic, and salon. Sports amenities include badminton courts, squash courts, and basketball courts. A banquet hall, crèche, billiards, mini theatre, and indoor games room are provided for fun and entertainment.
- It has spacious and well-designed apartments with study rooms, maid’s rooms, and luxurious features.
- It has a low base price, starting from Rs.9599/- per square foot, and transparent payment terms, with only 10% booking amount and 20% allotment.
- It has a good potential for appreciation and rental income, as it is situated in a prime and growing area of Hyderabad.
| Enquiry |
